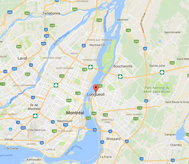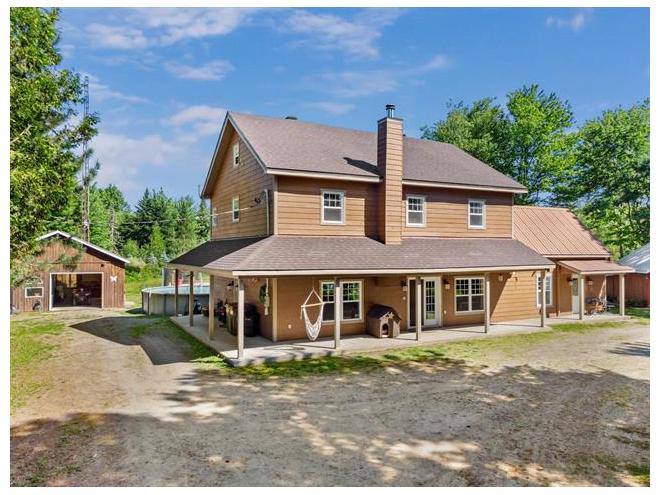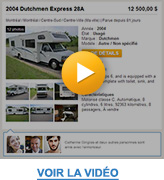Fermette
Bienvenue au 200 11e Rang, Wickham! Découvrez cette magnifique maison à paliers multiples conçue pour une bi-génération. Elle offre 4 chambres à coucher, une cuisine luxueuse et lumineuse, ainsi qu'un grand garage détaché et chauffé. Deux étangs, enclos pour animaux (l'ancien propriétaire y garait des wapitis), serre moderne rénovée 2021-2022), plantation de pins à l'avant et de nombreux mélèzes sur la terre. Beau sentier carrossable... Et plus à découvrir.
$985,000
Category : Real Estate (Buy/Sell) - Farms
Type : Commercial Offer
No # : 195493402
 See on the map
See on the map
Description
Bienvenue au 200 11e Rang, Wickham! Découvrez cette magnifique maison à paliers multiples conçue pour une bi-génération. Elle offre 4 chambres à coucher, une cuisine luxueuse et lumineuse, ainsi qu'un grand garage détaché et chauffé. Deux étangs, enclos pour animaux (l'ancien propriétaire y garait des wapitis), serre moderne rénovée 2021-2022), plantation de pins à l'avant et de nombreux mélèzes sur la terre. Beau sentier carrossable... Et plus à découvrir.
Features
Address 200Z 11e Rang
Year 1993
Property Type Farmhouse
Land Size 865 x 4,723 Feet
Building Dimensions 30 x 61 Feet
Number of Bedrooms 3 Rooms
Seller/Renter Type A Broker
Garage Yes
Pool Yes
Exclusion VTT, pourraient vendre les électroménagers séparément.
Inclusion Lave-vaisselle a réparer, thermopompes murales, aspirateur central, piscine hors-terre et accessoires avec système de filtration au sel, poêle a bois, système de filtration d'eau: filtre au charbon et lampe UV et fournaise au gaz
Building Evaluation $419,600
Land Evaluation $144,400
Total Evaluation $564,000
Annual Taxes $3,081
Evaluation Year 2024
Building Width 30 Feet
Land Width 865 Feet
Building Depth 61 Feet
Land Depth 4,723 Feet
Land Area 4,057,676 Square Feet
Living Area 3,660 Square Feet
Occupancy Information 60 jours
Description of Parts
Main Residence
Number of Rooms 11
Number of Rooms 3
Entrance Hall 1st Floor (Ground Floor) / 4.8 x 6 / Ceramic
Kitchen 1st Floor (Ground Floor) / 12.9 x 11.3 / Wood
Washroom 1st Floor (Ground Floor) / 6.7 x 9.1 / Ceramic
Dining Room 1st Floor (Ground Floor) / 21.2 x 11.6 / Wood
Living Room 1st Floor (Ground Floor) / 21.3 x 17.2 / Wood
Family Room 1st Floor (Ground Floor) / 25 x 14 / Floating Floor
Master Bedroom 2nd Floor / 15 x 15.9 / Floating Floor
Bedroom 2nd Floor / 18.2 x 12.7 (irregular Size) / Floating Floor
Bedroom 2nd Floor / 15.1 x 12.5 (irregular Size) / Floating Floor
Bathroom 2nd Floor / 11.7 x 10.9 / Ceramic
Boudoir 2nd Floor / 9.4 x 9.5 / Ceramic
Housing #2
Number of Rooms 3
Number of Rooms 1
Other 1st Floor (Ground Floor) / 17.1 x 14 (irregular Size) / Floating Floor / Salon, Cuisine et Salle à manger
Bathroom 1st Floor (Ground Floor) / 2.1 x 8.2 (irregular Size) / Ceramic
Bedroom 2nd Floor / 20.4 x 14 (irregular Size) / Floating Floor
Financial Information
Tax
Municipal Taxes $3,081 (2024) [Annuel -- Dépense générale]
School Taxes $36 (2023) [Annuel -- Dépense générale]











































