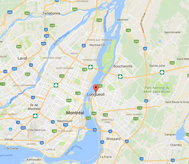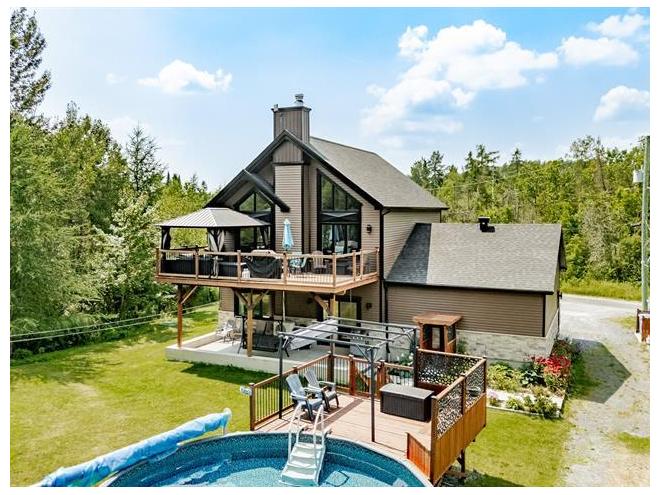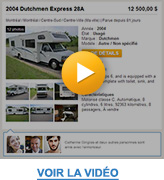Maison à étages
Lac Aylmer, Beaulac-Garthby. Wow! Superbe résidence de style contemporain, construction 2021. 3 chambres à coucher + bureau, salon et salle familiale. Plafonds cathédrales, belle fenestration, planchers chauffants au RDC. Grande terrasse, piscine chauffée, douche extérieure, remise, etc. Beau terrain boisé de 22 022 pi.ca., avec 101 pi de rivage sur le lac. Situé dans un chemin privé sans issue, très paisible. C'est à voir rapidement!
Maison à étages
- Chaudière-Appalaches / Beaulac-Garthby
- (173 km)
- |
- Published 41 days ago
5406 Ch. Moisan
$849,000
Category : Real Estate (Buy/Sell) - Residential
Type : Commercial Offer
No # : 212111614
 See on the map
See on the map
Description
Lac Aylmer, Beaulac-Garthby. Wow! Superbe résidence de style contemporain, construction 2021. 3 chambres à coucher + bureau, salon et salle familiale. Plafonds cathédrales, belle fenestration, planchers chauffants au RDC. Grande terrasse, piscine chauffée, douche extérieure, remise, etc. Beau terrain boisé de 22 022 pi.ca., avec 101 pi de rivage sur le lac. Situé dans un chemin privé sans issue, très paisible. C'est à voir rapidement!
Features
Address 5406 Ch. Moisan
Year 2021
Property Type Cottage
Building Type Detached
Land Size 31.06 x 63.61 Meters
Building Dimensions 26 x 32 Feet
Number of Bedrooms 3 Rooms
Seller/Renter Type A Broker
Garage Yes
Pool Yes
Riverbank/Shore Yes
Heat Pump Yes
Exclusion Électroménagers, reste des meubles, lave-vaisselle, gazebo de la piscine, cellier, borne de recharge pour véhicule électrique.
Inclusion Thermopompe, habillages de fenêtres, luminaires, écran de cinéma maison, bibliothèque de la salle familiale, échangeur d'air, aspirateur central et accessoires, cuisinière au bois, piscine et chauffe-piscine, quai, gazebo du patio, 6 tabourets de l'ilôt.
Building Evaluation $541,000
Land Evaluation $211,300
Total Evaluation $752,300
Annual Taxes $4,196
Evaluation Year 2025
Building Width 26 Feet
Land Width 31.06 Meters
Building Depth 32 Feet
Land Depth 63.61 Meters
Irregular Land Area Yes
Land Area 2,045.9 Square Meters
Occupancy Information 30 jours
Description of Parts
Main Residence
Number of Rooms 14
Number of Rooms 3
Family Room 1st Floor (Ground Floor) / 15 x 13.4 / Floating Floor
Office 1st Floor (Ground Floor) / 12.3 x 11.11 / Floating Floor
Bedroom 1st Floor (Ground Floor) / 10.8 x 10.11 / Floating Floor
Bathroom 1st Floor (Ground Floor) / 8.9 x 10 / Ceramic
Storage 1st Floor (Ground Floor) / 8 x 6.8 / Floating Floor
Storage 1st Floor (Ground Floor) / 12 x 4.6 / Concrete
Entrance Hall 2nd Floor / 9 x 4 / Ceramic
Living Room 2nd Floor / 12 x 15.4 / Ceramic
Kitchen 2nd Floor / 12 x 15 / Ceramic
Bedroom 2nd Floor / 12 x 12 / Floating Floor
Bathroom 2nd Floor / 9.8 x 8.5 / Ceramic
Bedroom 3rd Floor / 12.1 x 10.1 / Floating Floor
Boudoir 3rd Floor / 7.8 x 10 / Floating Floor
Washroom 3rd Floor / 4 x 3 / Floating Floor
Financial Information
Expense
Others (A) $3,375 [Annuel -- Dépense générale]
Tax
Municipal Taxes $4,196 (2025) [Annuel -- Dépense générale]
School Taxes $544 (2025) [Annuel -- Dépense générale]











































